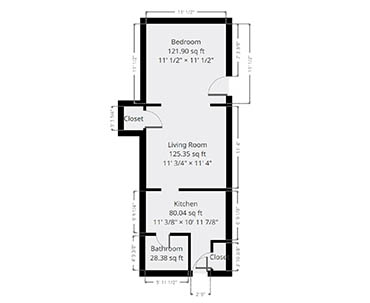
Studio 358 sq ft
Click to View Full Plan

Click to View Full Plan
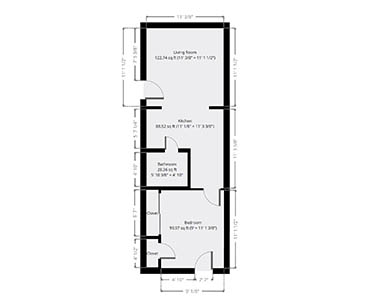
Click to View Full Plan
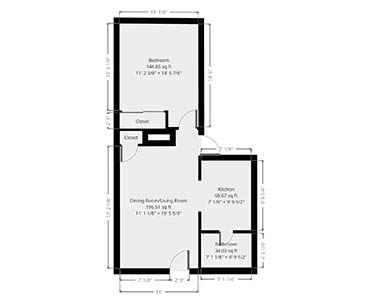
Click to View Full Plan
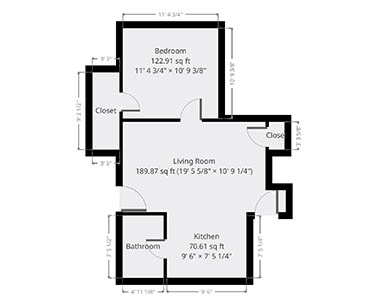
Click to View Full Plan
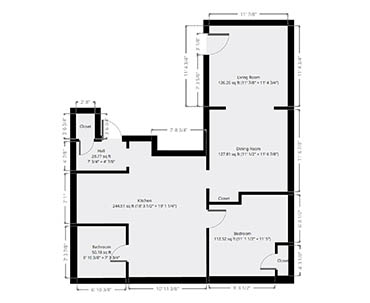
Click to View Full Plan
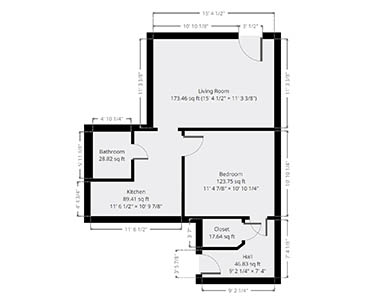
Click to View Full Plan
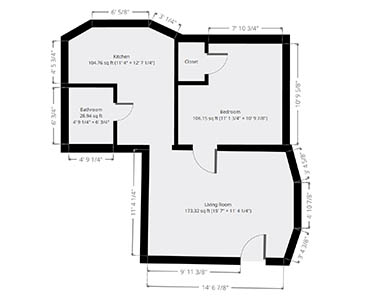
Click to View Full Plan
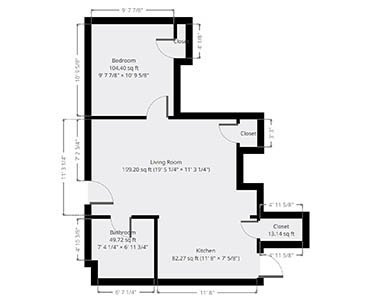
Click to View Full Plan
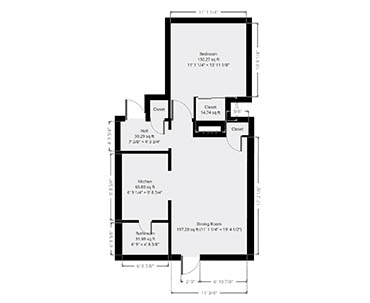
Click to View Full Plan
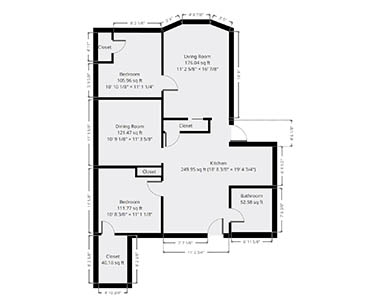
Click to View Full Plan
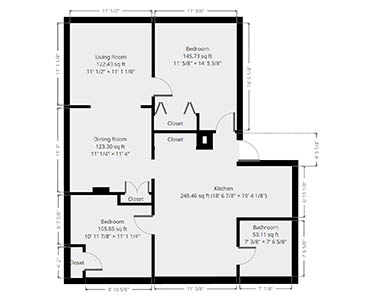
Click to View Full Plan
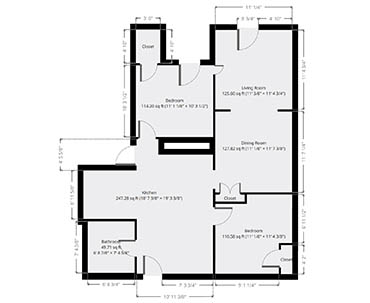
Click to View Full Plan
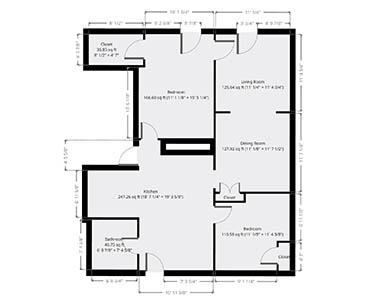
Click to View Full Plan
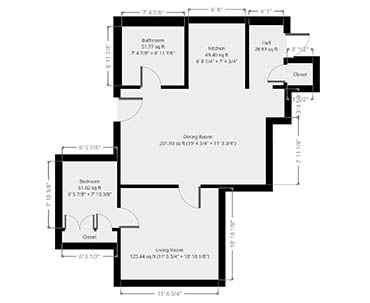
Click to View Full Plan
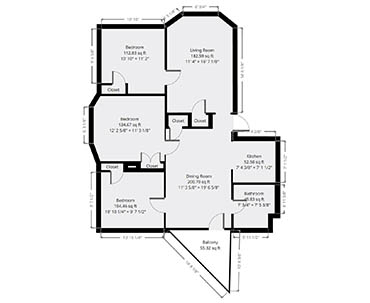
Click to View Full Plan
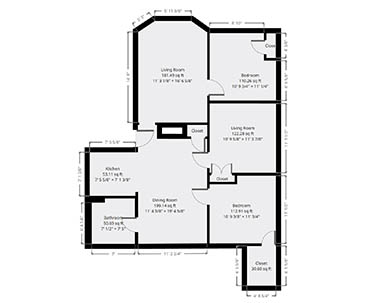
Click to View Full Plan
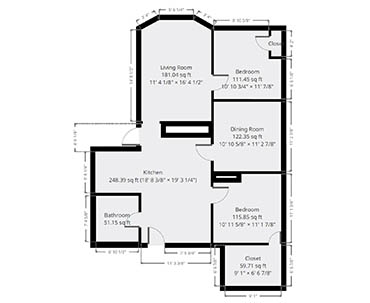
Click to View Full Plan
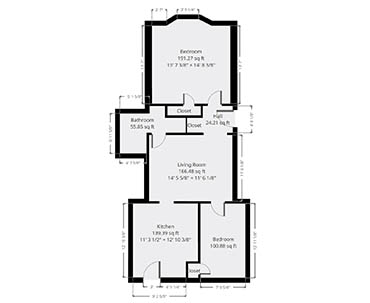
Click to View Full Plan
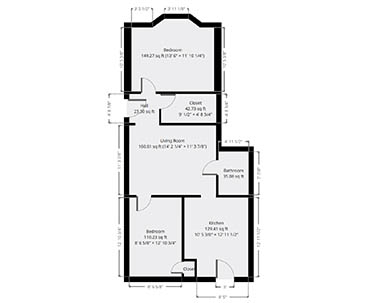
Click to View Full Plan
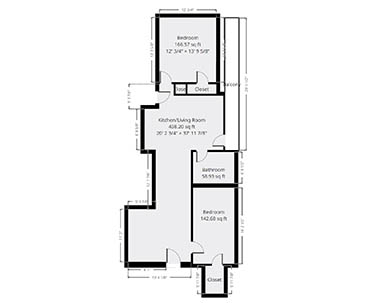
Click to View Full Plan
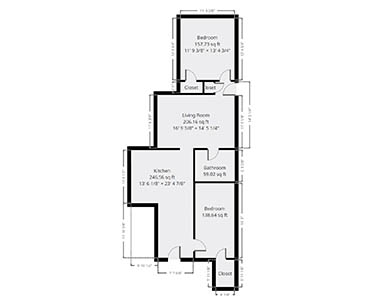
Click to View Full Plan
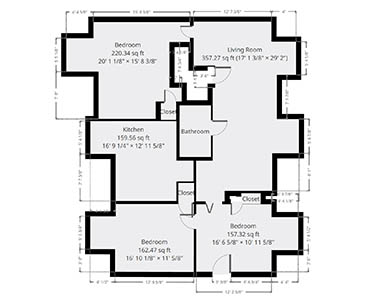
Click to View Full Plan
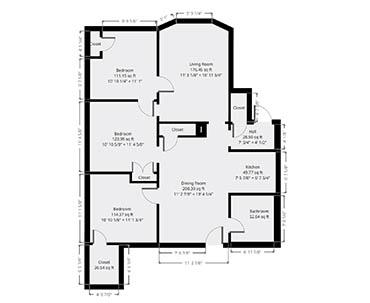
Click to View Full Plan
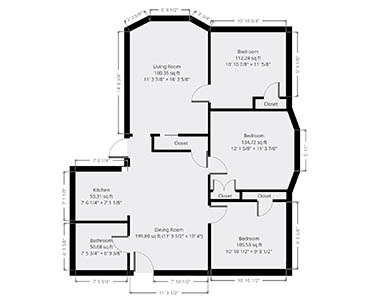
Click to View Full Plan
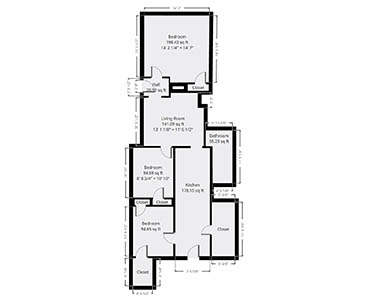
Click to View Full Plan
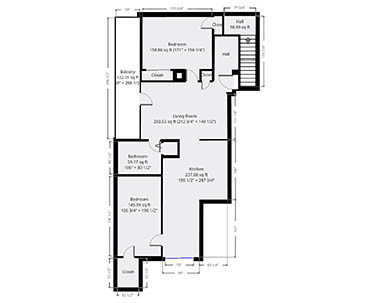
Click to View Full Plan